

P02400006219
TS RERA No
45 Acres
Area
548+ Units
Triplex Villas
3 & 4 BHK
Type
Status: Ongoing Project
Location: Brahmanapally near Sagar road with Turkayamjal near LB Nagar
About APR Praveen's Golden Leaf
Just off ORR Exit No. 12, spread across 45+ acres, is the smartly crafted at Brahmanapally near Sagar highway with 548 duplex and triplex luxury villas that stand as a synonym for a luxuriously balanced living. Located in the fast-growing neighbourhood of Brahmanapally near Sagar road with Turkayamjal near LB Nagar, these impeccable villas address all your needs and let you live and experience the true essence of luxury. Live your dream life at the centre of conveniences with absolute ease at APR Praveen’s Golden Leaf.
Note:- Fill Your Details To Download Brochure/Price Sheet
Project Highlights
Bhasyam Blooms School
inside the community
Red Brick Construction
10 acres park area
with 30 Amenities
State-of-Art Clubhouse
with 25000sft
Location Highlights
5
Mins
Close Proximity
5 Kms to Exit No. 12
10
Mins
Close Proximity
10 Mins to LB Nagar Metro
20
Mins
Close Proximity
30 Mins to Rajiv Gandhi International Airport
Amenities
- 24X7 Security
- Solar Fencing
- Landscaping
- Power Backup
- Cricket Net
- Guest Rooms
- Banquet Hall
- Swimming Pool
- Children's Play
- Supermarket
- Gym
- Walking Track
- Tennis Court
- Shuttle Court
- Basketball
Gallery
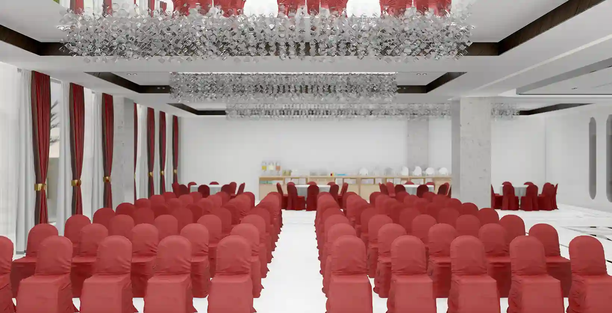
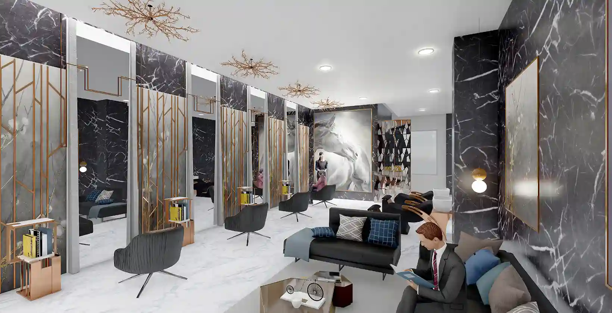
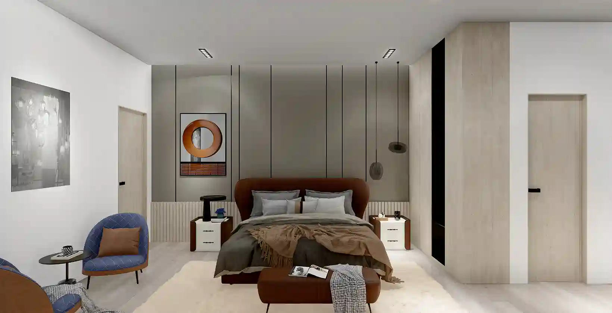
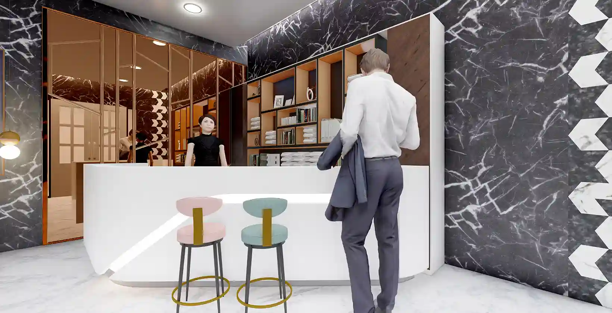
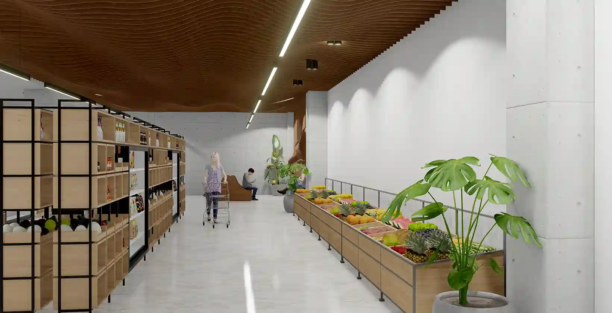
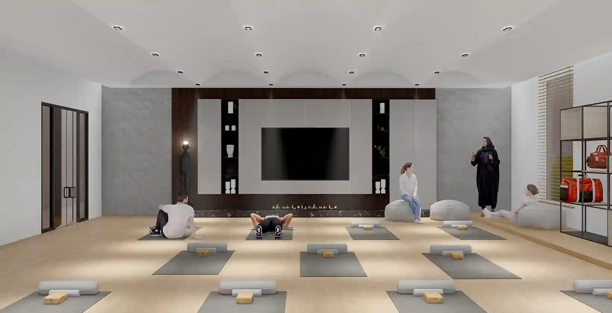
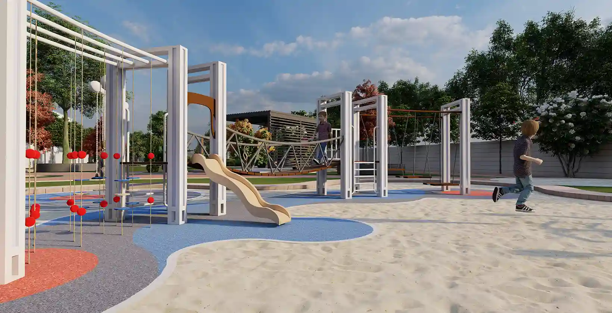
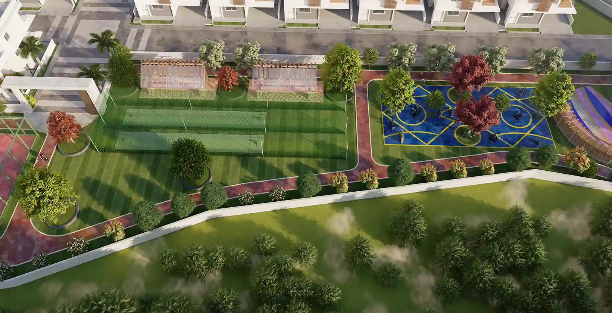
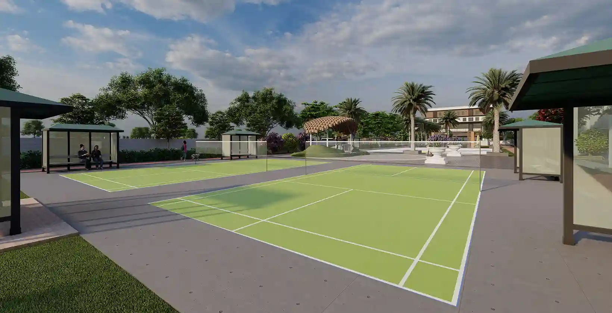
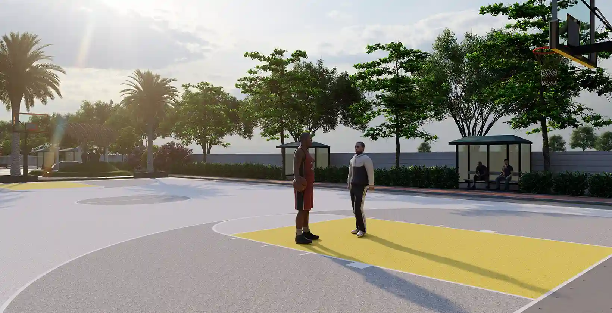
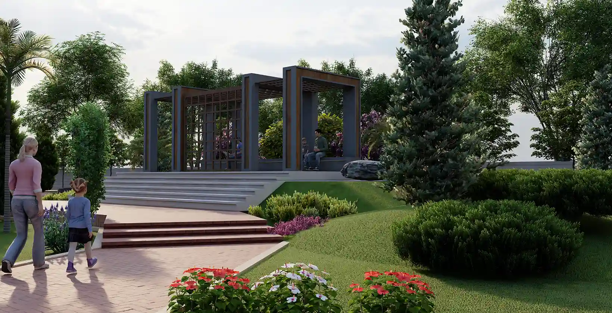
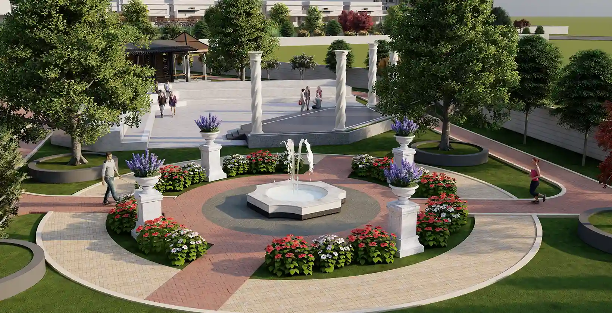
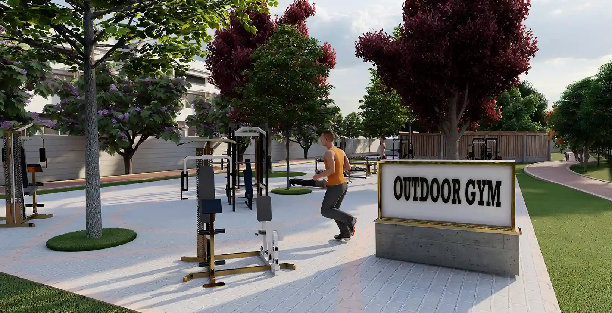
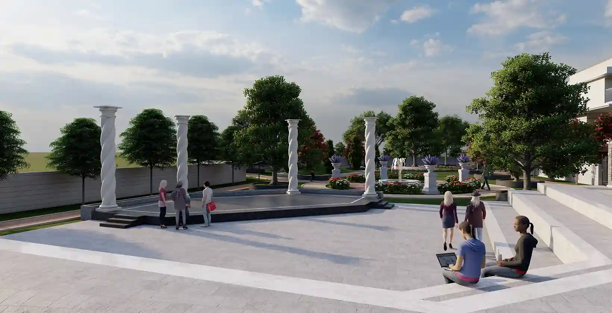
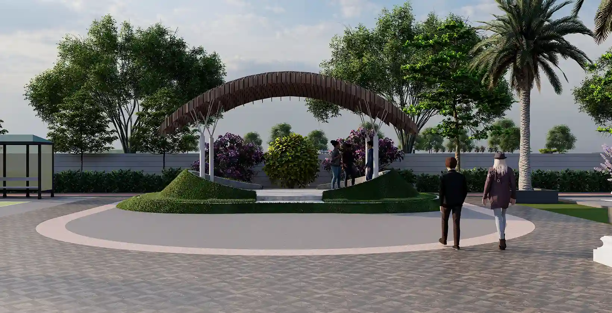
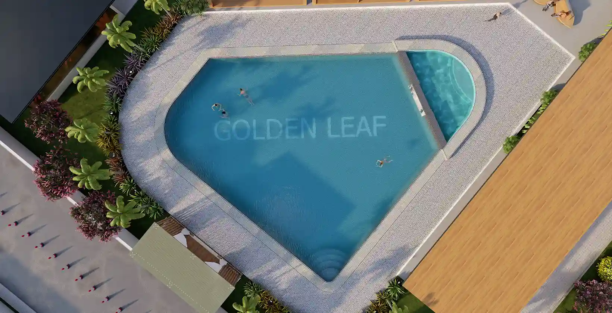
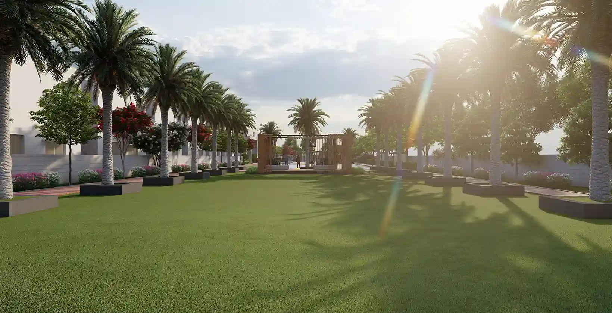
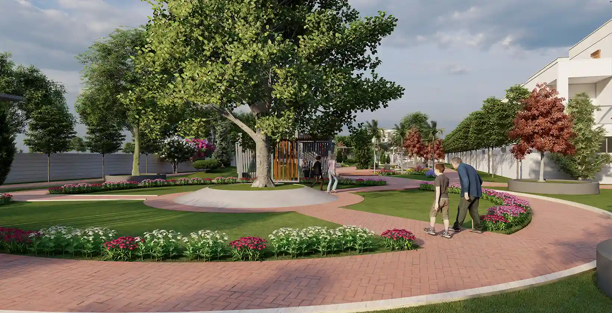
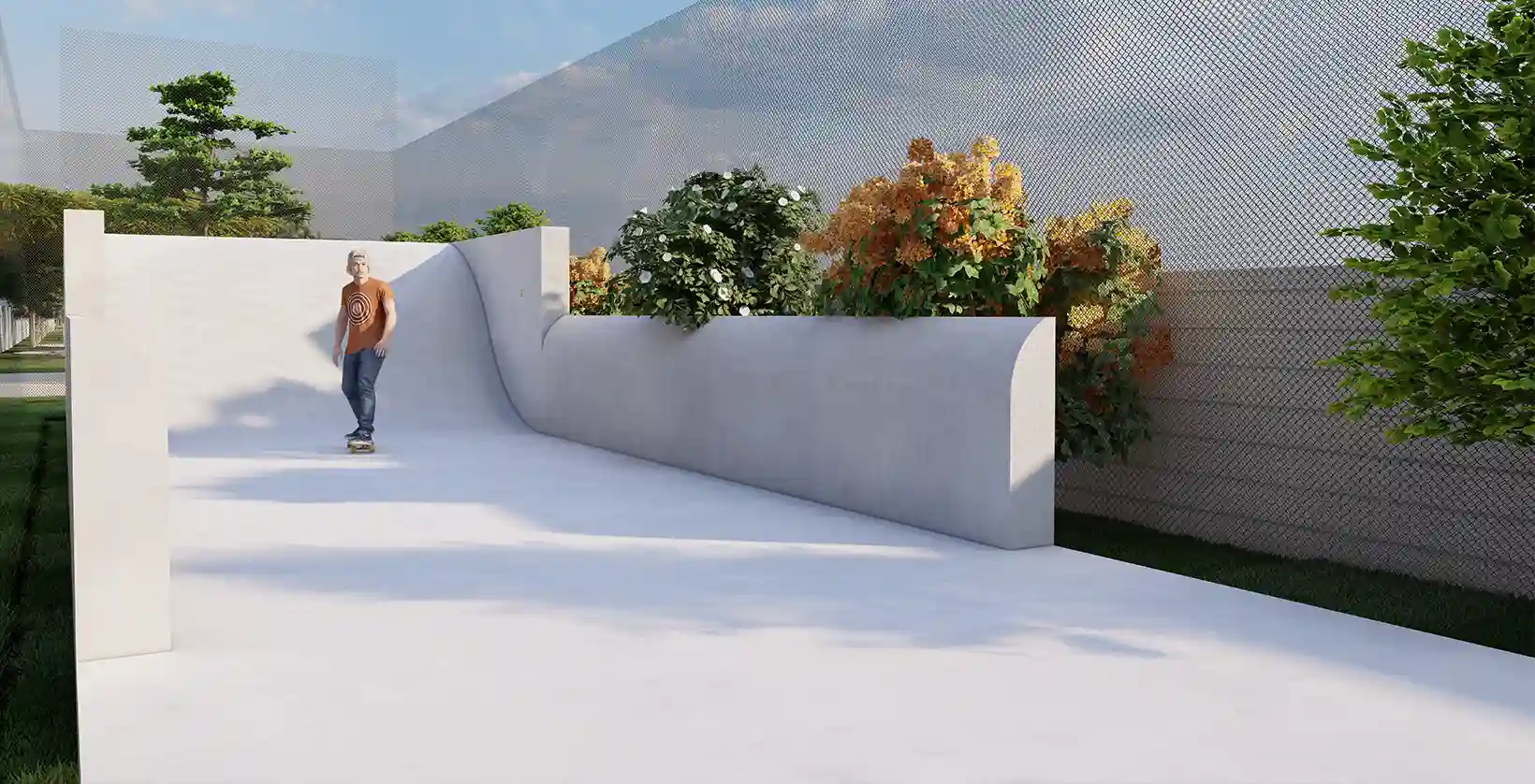
Club House
LAYOUT STRUCTURE
PRIME LOCALE
SPECIFICATIONS
- M20 (1:1.5:3) grade of concrete.
- Steel TMT with ISI brand.
- All external walls of 9” thick CC blocks & internal walls of 4”thick CC blocks.
- INTERNAL: Single coat of plastering with sponge finish.
- EXTERNAL: Double coat plastering.
- Vitrified tiles of (2’0”x2’0” /2’0”x4’0”/2’6”x2’6”) in all rooms except toilets.
- Antiskid tiles in toilets.
- Parking area: Cement tiles/Vitrified tiles/Thandoor stone.
- Glazed ceramic tiles dado of 2’ height from platform level.
- Granite platform with stainless steel sink.
- Provision for exhaust.
- All Hindware/Jaguar/Polar or equivalent sanitary fittings with CPVC pipelines.
- Washbasins in house: one in MBR, one in GBR, one in CBR & provision only in dining area.
- Chromium Plating (CP) and sanitary ware fixtures.
- INTERNAL: Two coats of putty along with ASIAN/BERGER/TECHNO/AKZO emulsion.
- EXTERNAL: Texture finish with two coats of ASIAN/BERGER/TECHNO/AKZO emulsion.
- SHOWER: Single lever diverter with spout & overhead shower with geyser provision.
- Floor mounted/Wall mounted EWC in all bathrooms.
- BATHROOMS: Glazed ceramic tiles up to lintel level.
- Concealed copper wiring in conduits.
- Power outlets for AC provisions in all bedrooms.
- Power outlets for geyser provisions in all bathrooms.
- Power points for cooking range, refrigerator, microwave, mixer & grinder in kitchen.
- 3 phase power supply with 5 KVA for each house.
- MCB provision with meter and boards.
- All electrical fittings of Anchor/ROMA/Havells or equivalent.
- Inverter wiring for one fan and light in all rooms and kitchen.
- Power supply for a washing machine at the backside of the villa.
Common compound wall.
Toilets, open terrace and balcony.
Stainless steel railings for internal staircase.
- Overhead tank.
- 1000 litres PVC tank for every villa.
- FRAMES: Imported teak wood/hard wood frame with PU polish.
- SHUTTER: Both sides decorative veneer shutter with PU polish.
- INTERNAL FRAMES: Imported teak wood/hard wood with PU polish.
- SHUTTER: Both side decorative veneer with PU polish.
- TOILET, UTILITY DOOR SHUTTER: One side decorative veneer polish and another side with laminate.
- WINDOWS: uPVC Windows with clear glass with mosquito mesh for sliding windows.


