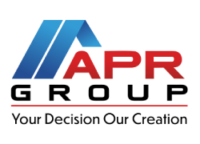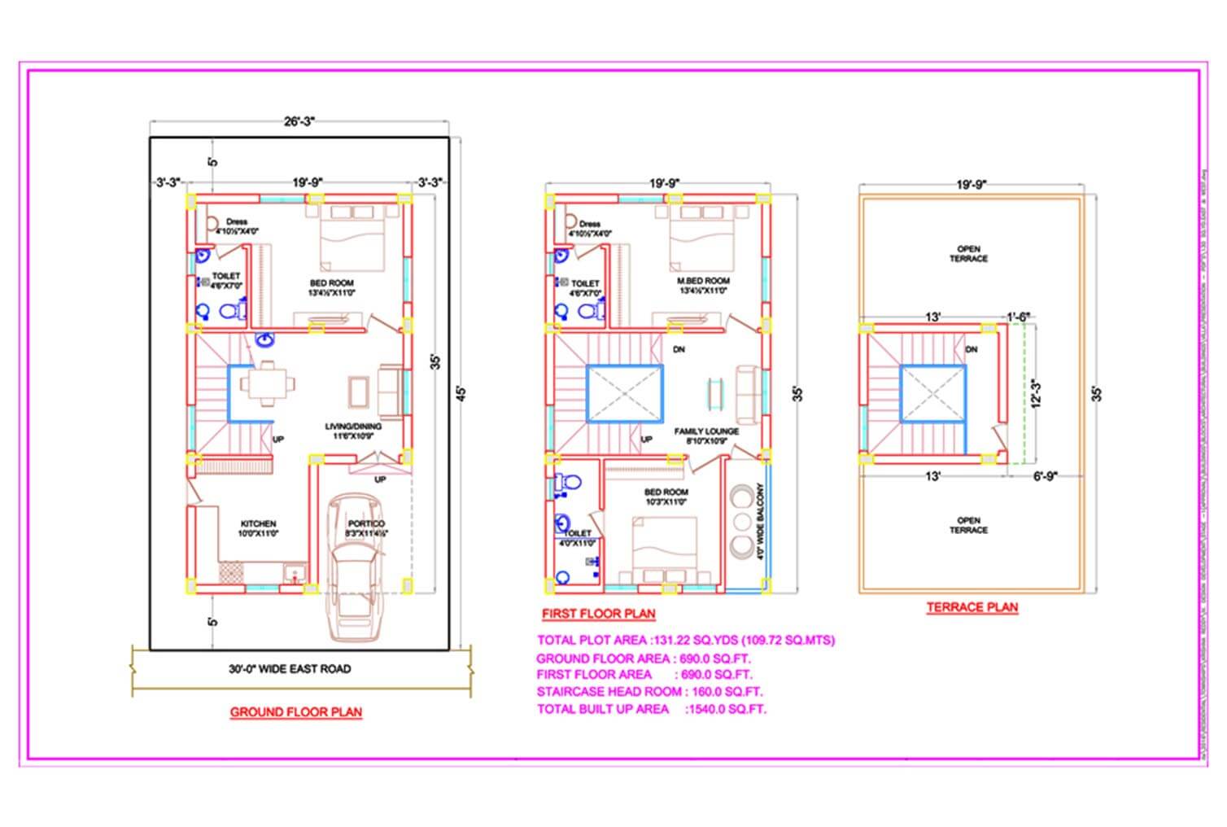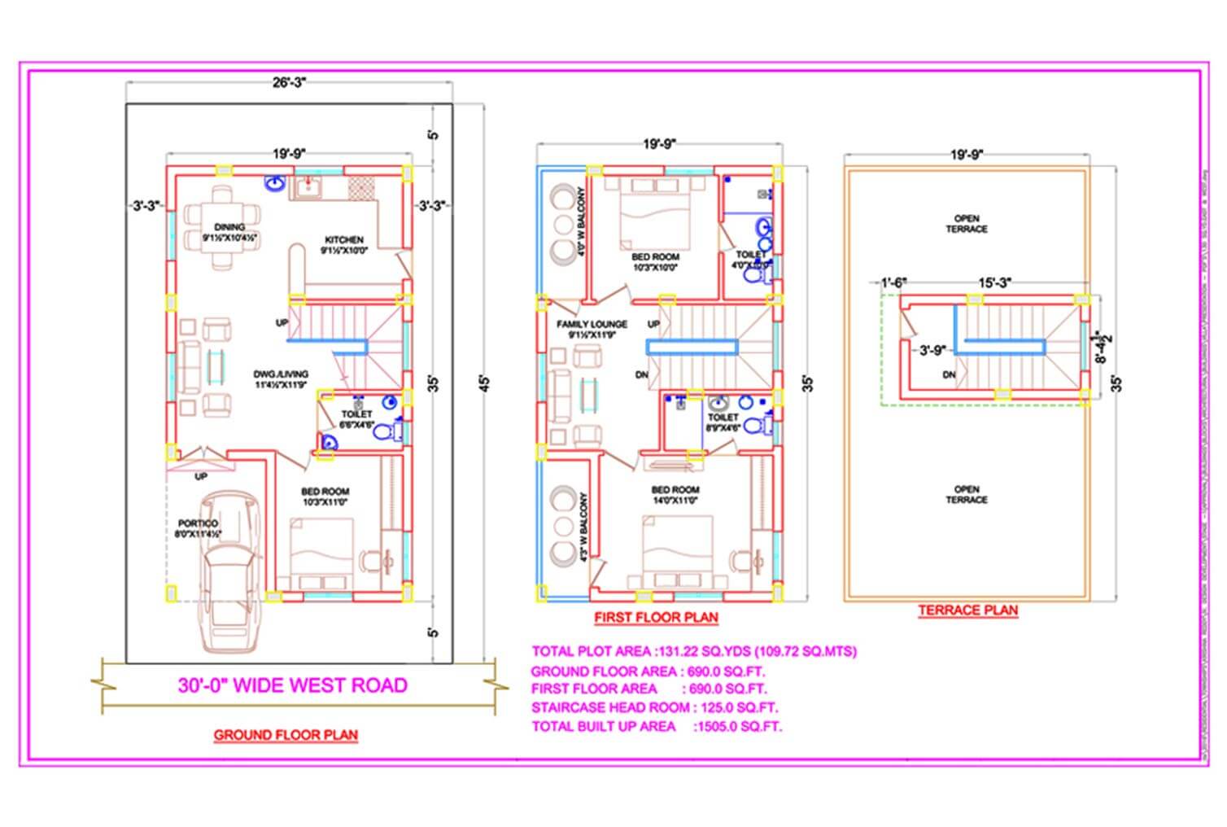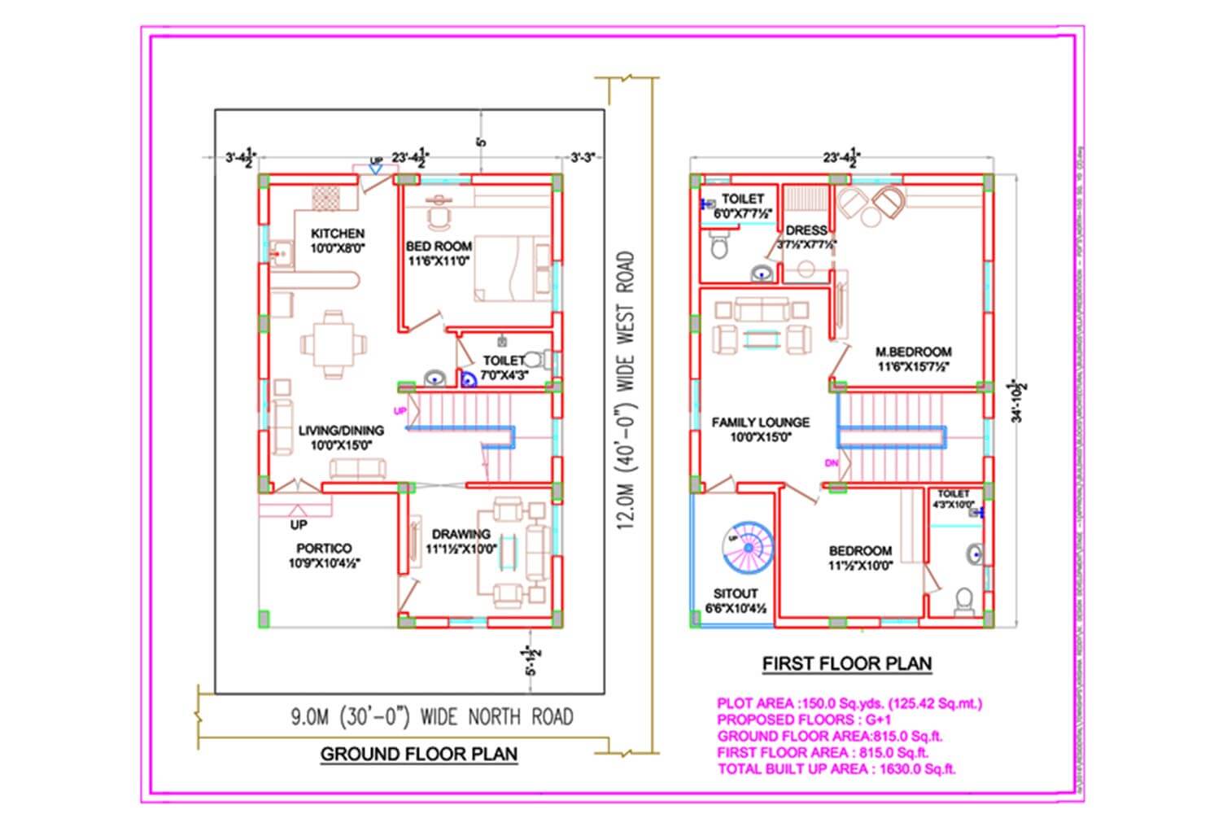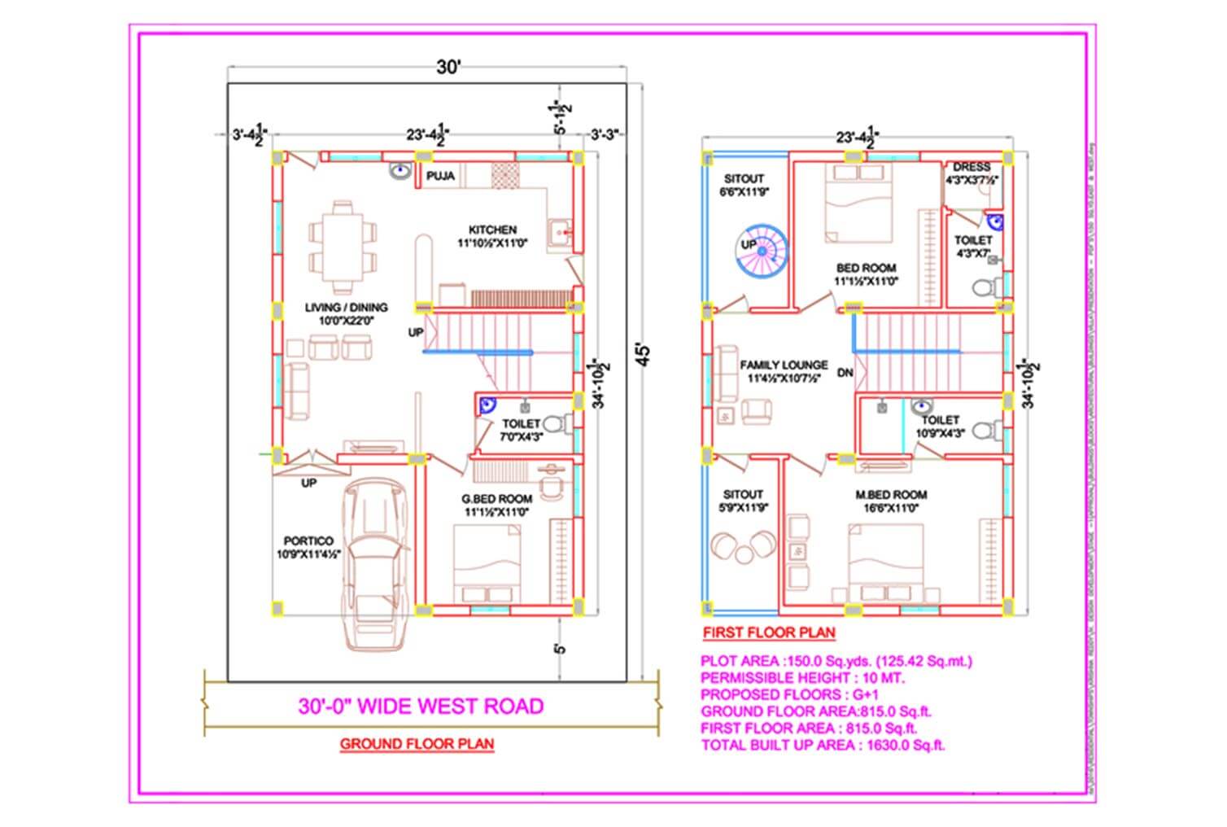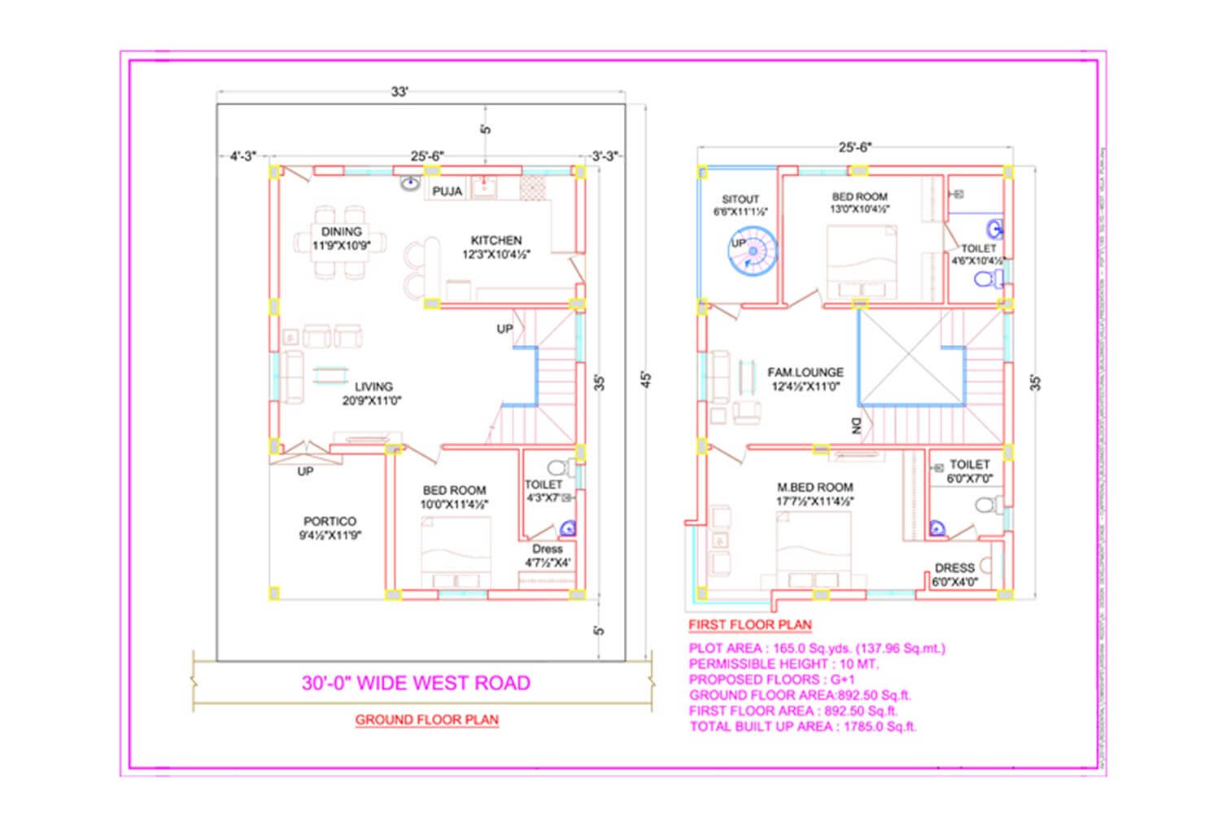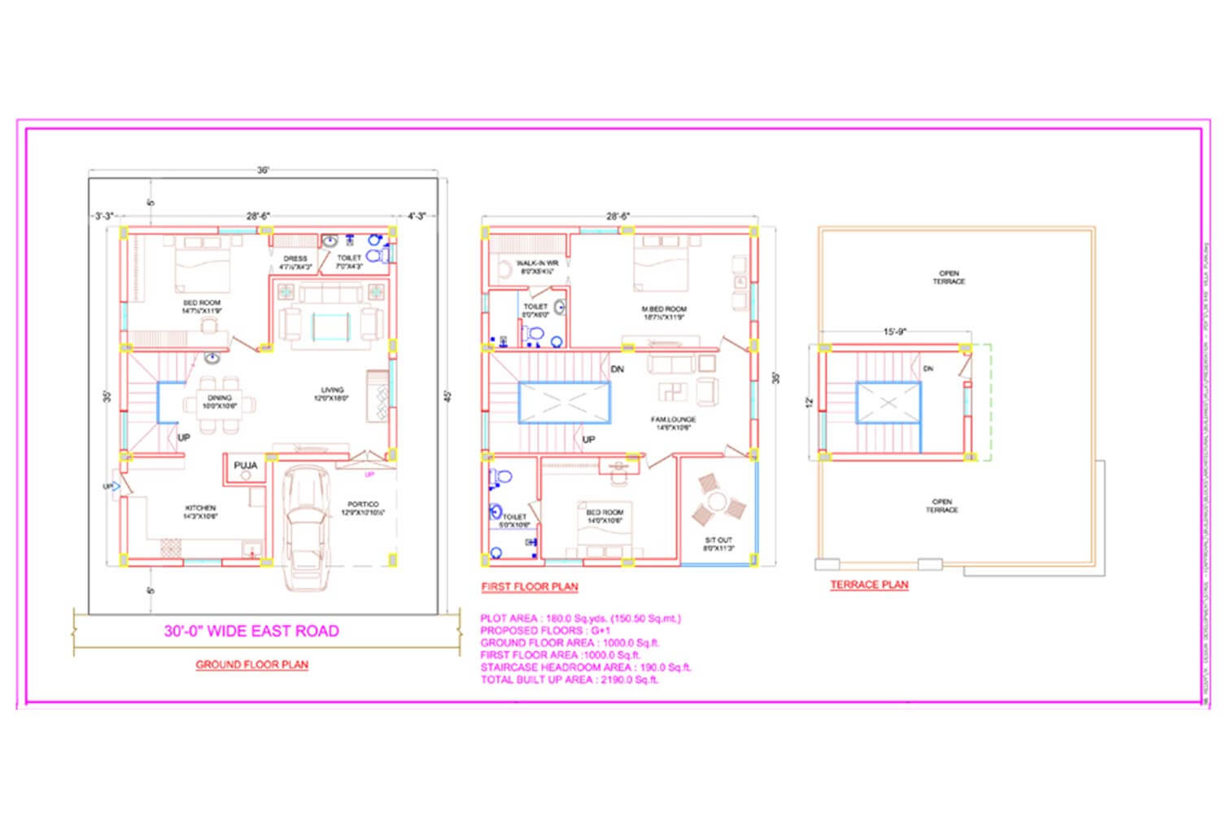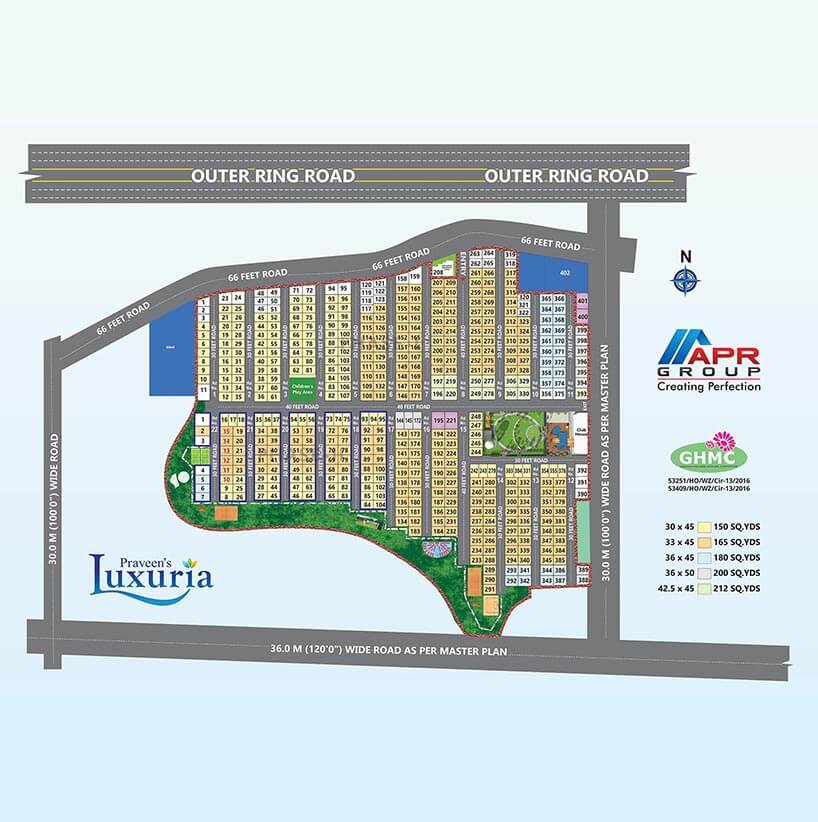Project Overview
34 Acres
Development Size
504 Units
of Villas
3 & 4 BHK
Bedrooms
22,000 SFT
Clubhouse
About APR Praveen's Luxuria
Located in 34 acres of prime real estate property in Patancheru, close to Gachibowli, BHEL & Chandanagar, lies Praveen’s Luxuria, a gated villa community that’s home to 504 – 3 and 4 BHK duplex villas. The project is considered a revolutionary breakthrough in luxury living that brought comfort, accessibility, and convenience to residents by delivering spacious high-quality homes full of incredible amenities like a gym, swimming pool, badminton court, banquet hall, guest rooms, meditation centre, and children’s play area among many others.
The project’s amazing offerings and APR Group’s commitment to perfection led to every home being sold out very quickly.
Amenities
- 24x7 Security
- Solar Fencing
- Landscaping
- Power backup in Common Area
- Underground Electricity
- Super Market
- Children Play Area
- Swimming Pool
- Banquet Hall
- Guest Rooms
- Gym
- Walking Track
- Tennis Court
- Shuttle Court (Out Door)
- Basketball Practice Court
- Cricket Practice Net
3d Walk Through
Gallery
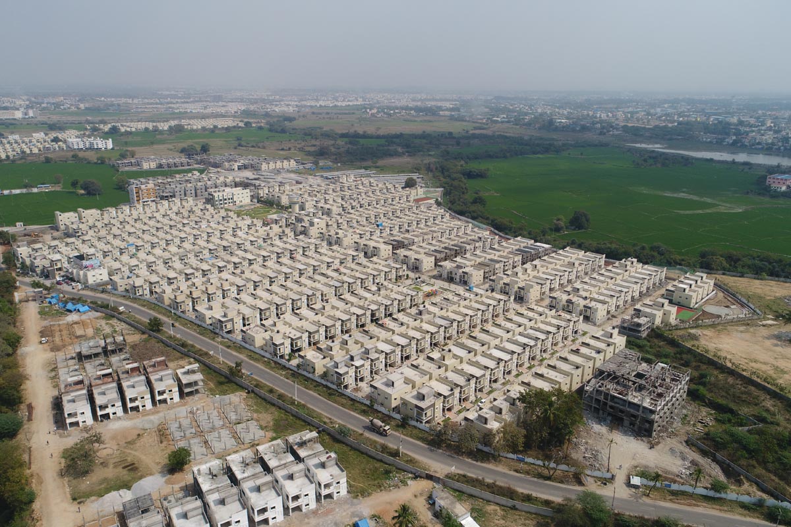
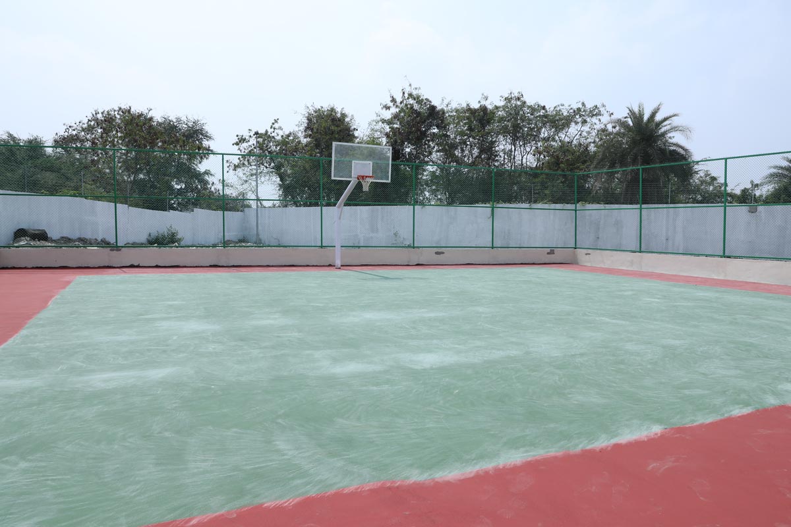
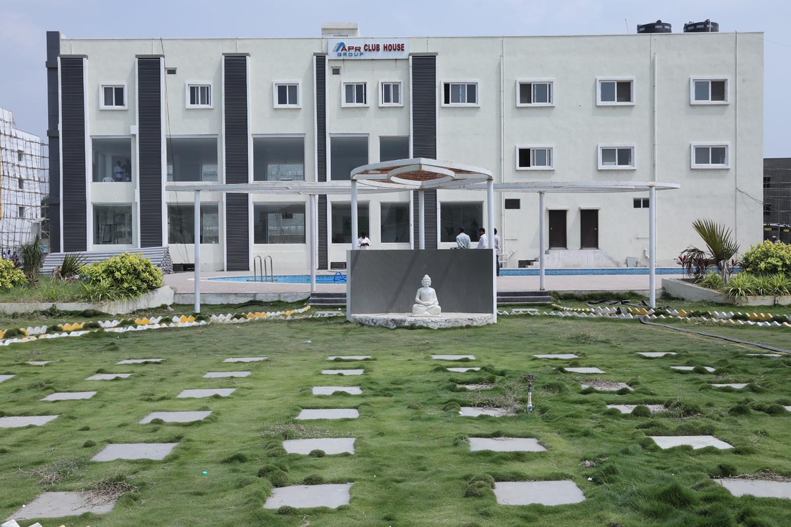
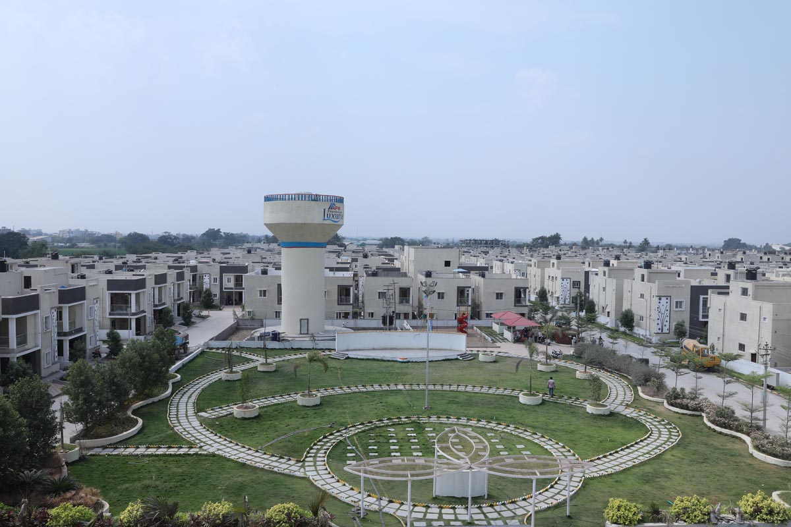
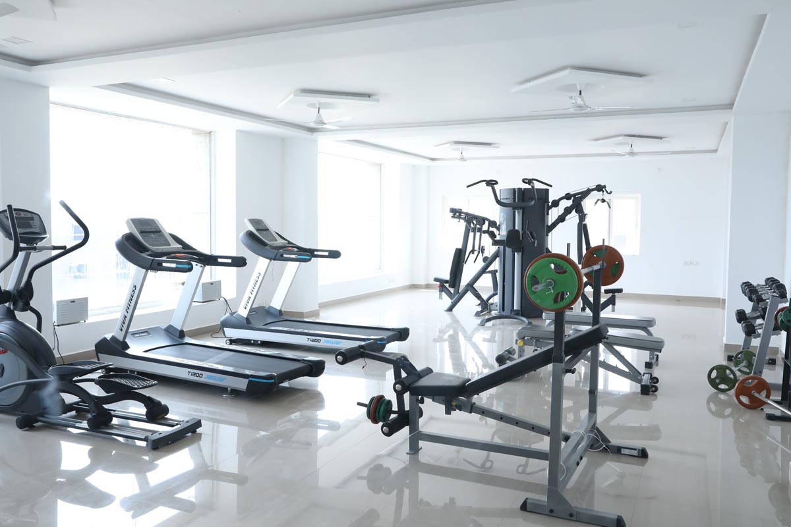
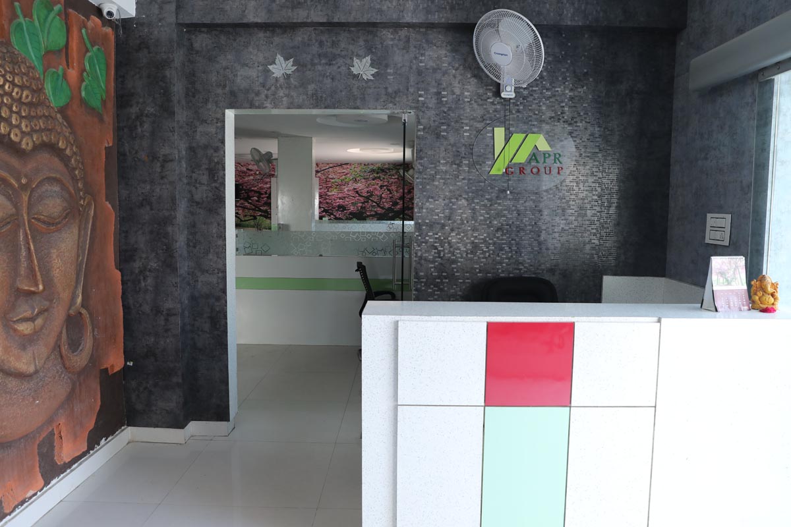
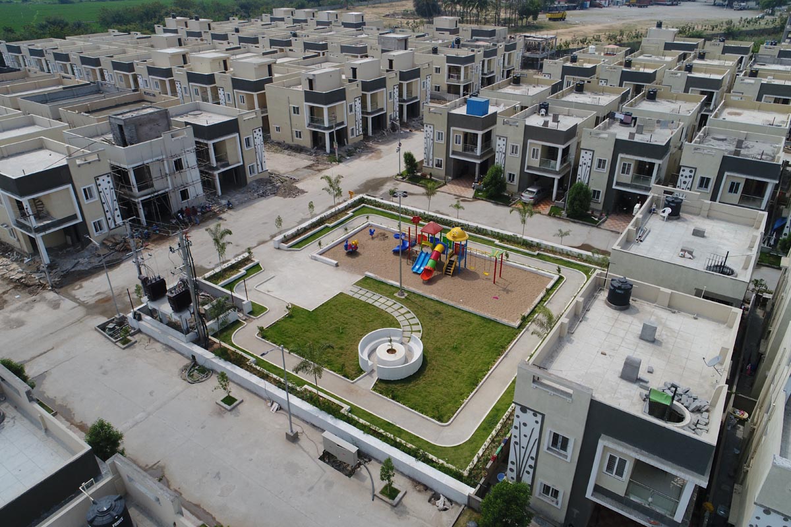
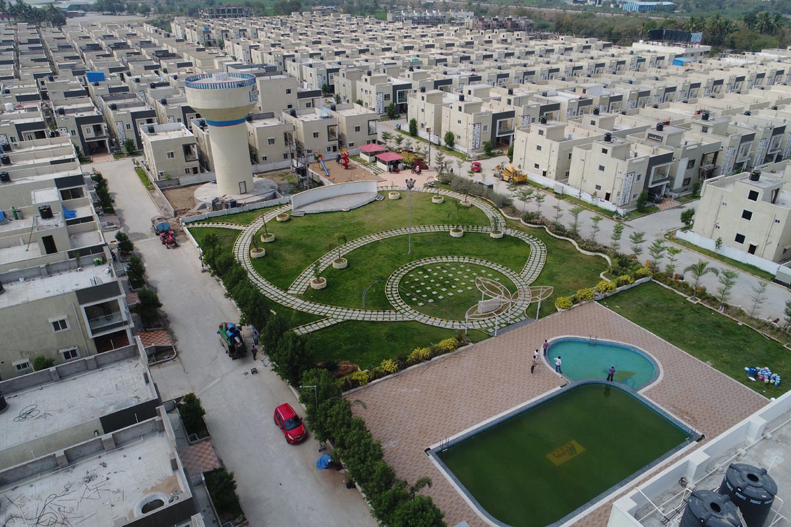
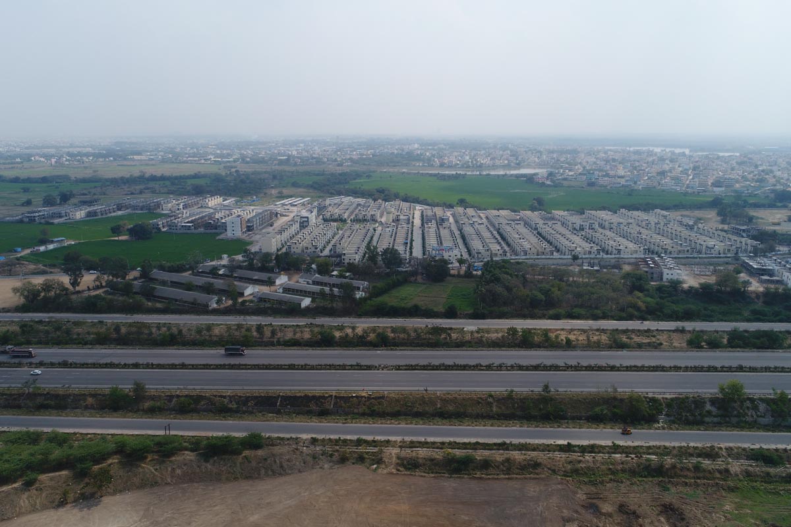
Previous
Next
Master / Unit Plans
- ALL
- 150 Sq. Yds
- 165 Sq. Yds
- 180 Sq. Yds
- 200 Sq. Yds
- 212 Sq. Yds
- Layout Map
Specifications
- M20 (1:1.5:3) grade of concrete.
- Steel TMT with ISI brand.
- All external walls of 9″ thick and internal walls 0f 4.5″ thick brick wall with light weight CLC/red bricks in CM 1:6 cement plaster in two coats and lappam finish for all internal walls
- Vitrified tiles of (2’0”x2’0” /2’0”x4’0”/2’6”x2’6”) in all rooms except toilets.
- Antiskid tiles in toilets.
- Designer cement tiles flooring in parking
- Ceramic tiles in covered terrace and balconies
- Cement flooring with water proofing treatment in open terrace.
- Main Door – Veneer Door
- All teak wood frames for doors/good quality hard wood
- Internal doors shutters are good quality flush doors
- All windows are UPVC fitted and sliding glass
- All SS fittings for doors
- Granite top platform and stainless steel sink
- Provision for exhaust or chimney
- Glazed ceramic tiles dado of 2′ height from platform level
- Hot and cold wall mixer in two toilets with geyser provision
- Floor mounted EWC in other bathrooms with plastic flush tank
- Antiskid tiles flooring for all toilets and glazed tiles dado up to door top level, ventilator with louvers.
- Concealed copper wiring in conduits
- Power outlets for AC in all bedrooms
- Power outlets for geysers in all bathrooms
- Power points for cooking range, refrigerator, microwave, mixer & grinder in kitchen
- 3 phase power supply with 5 KVA for each house
- MCBS provision with meter and boards
- All electrical fittings of Anchor Penta / Legrand or equivalent
- Inverter wiring for one fan and light in all rooms and kitchen
- All Hind ware/Parry ware/Cera/Bathx/Elvis or equivalent fittings with CPVC pipelines
- All C.P brass fittings are of plumber or equivalent make.
- Three wash basins per house, one in dinning, one in master bathroom and third one as per customer choice would be provided.
- Internal & Ceiling- All internal walls with emulsion paint (Techno Tek), External colors exterior emulsion for all external walls and Texture Paint front elevation as per design
- Stainless steel railings for internal staircase and mild steel railing for outside furnishings (if any)
- No Customization
